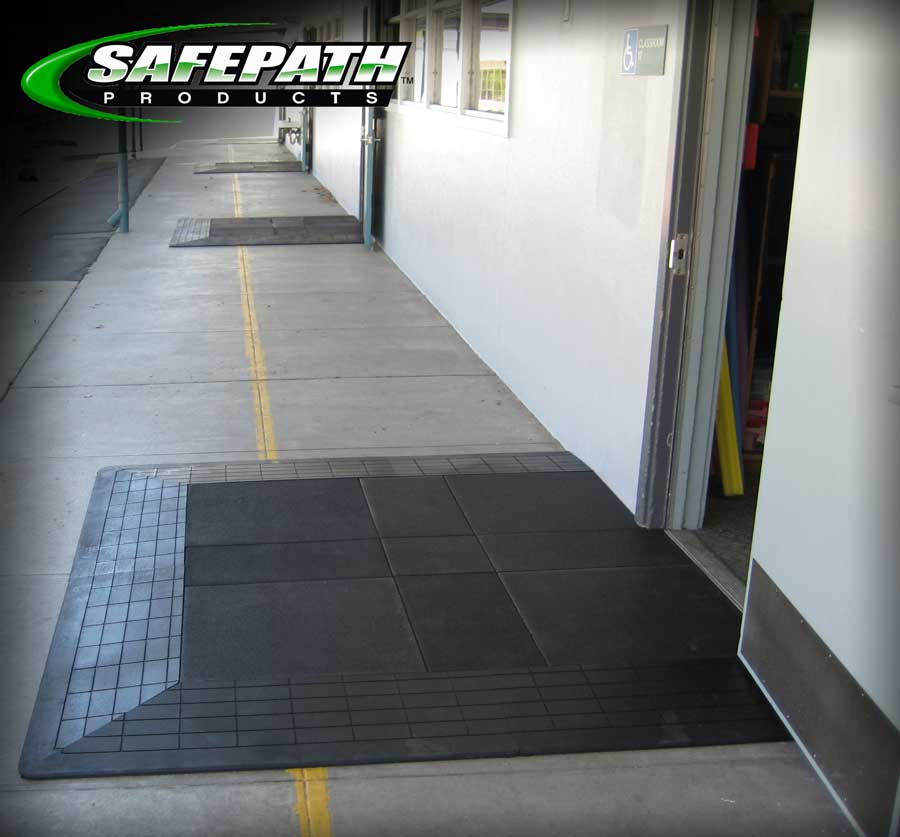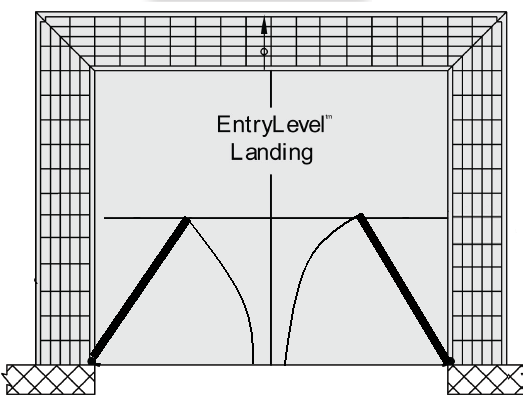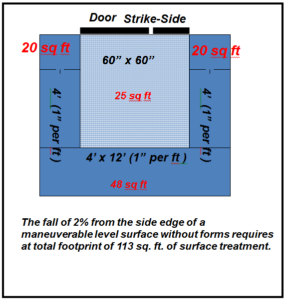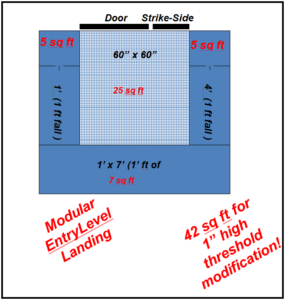Thousands of our school campuses across the country that were constructed over 10 to 15+ years ago are absent the door threshold design considerations set forth by the Americans with Disabilities Act (ADA).
As a result, a large percentage of school facilities and classrooms built prior to 1992 are still not ADA compliant with state, local, and federal building codes, and are therefore vulnerable to multiple code violations if inspected. In this article we will focus on the most prevalent instance of non-compliance – door thresholds.
 What makes a door threshold ADA compliant?
What makes a door threshold ADA compliant?
In order to be ADA compliant, existing door thresholds are required to have a vertical height no greater than ¼”. However, a vertical height of up to ¾” is allowed if a transition ramp is applied. If the door threshold is higher than ¾” then an associated level-landing is required.
What is a level-landing?
A level-landing is the code-mandated solution for a threshold modification made to existing doorways with door threshold heights greater than ¾”. Traditional solutions have included saw cutting, jack-hammering, abrading and pouring a built up cement landing. A more contemporary, and increasingly popular, solution is the use of modular landing and ramp systems, which are now a recognized product solution for ADA compliance per CSI MasterFormat Division ‘Specialties’ 10 74 49.
How do past regulations affect ADA compliance today?
Before diving into more details on modern access building code regulations it is important to understand how construction practices have evolved. In the past, due to problems with water and moisture penetrating framing, many commercial and residential building entrances were constructed with rises at door thresholds to prevent water damage and flooding.
“On-grade concrete floor slab systems in the 1967 Uniform Building Code required exterior lath extensions to extend below the floor line,” says Gene McFarren, an architect in California, “which was before the advent of high-grade sealants”.
Thus it’s inevitable that past building requirements and construction practices now conflict with the current 2010 ADA Standards for Accessible Design (2010 ADAS) for existing facilities. As a result, schools and facility owners throughout the country have thousands of door thresholds requiring modification, which entail substantial costs for proper retrofits and remodeling. This is especially true on school campuses with outswinging classroom doors, which are most prevalent in California and the Sunbelt states.
What requirements must be met to become ADA compliant?
Defined in Figure 1 below is a typical architectural drawing produced for planning and project bidding for a level landing at an existing door threshold. However, the drawing does not represent the actual work product required to make a level-landing compliant. For this example, we are assuming that the substrate out from the door is level, or no greater than 2% slope in any direction with a 1” high threshold.

The typical requirement, as in most cases, is a 60” x 60” ‘maneuverable’ level surface adjacent from the ‘strike-side’ of the existing door. This normally consists of a 36” door opening and a 24” ‘strike-side’ clearance, which equals the 60” mentioned above.
This is required so that a person in a wheelchair is on a level surface and will not be forced by gravity to roll in any direction while accessing the door hardware, opening the door, or moving into or out of the doorway. These requirements refer to normal door hinge systems that do not have automated operating systems.
Additionally, California is one of the states that requires there to be 42” from the door opening (as opened and perpendicular to the door frame). Thus most landings in California will extend out from the door threshold 72” instead of the typical 60” required by federal standards.
While the required “maneuverable level landing” area may differ with various “path of travel” access and door approaches, in most conditions we have found this example representative of industry standards.
Two solution options – Concrete Landings or Modular Landings
Concrete Landings

A traditional approach is to build a concrete landing adjacent to the door threshold. The example below shows the actual work product necessary to make a concrete level-landing compliant.
An important factor to consider is that when pouring cement there is the ever-present factor of material slump. This occurs when the material is allowed to flow or slump without any expansion or construction forms, as the surface cannot exceed more than 2% fall in any direction. For simplicity sake this is calculated at no more than ¼” drop in elevation for every linear foot out from the threshold.
So for a 1” high door threshold modification on a typical 3/0 door system (36” wide-door), it would require an area of 113 sq. ft. of a new concrete footprint to make this level-landing compliant (See Figure 2).

Modular Landings
A more contemporary, cost-effective and flexible solution is the application of modular landings. Figure 3 shows the actual work product necessary to achieve compliance.
When a molded level-landing is utilized for the same door threshold height of 1” high, the necessary footprint is only 42 sq. ft. outside the door. In every instance, where a landing is constructed, it is required that there be a 1:12 or 8.33% ramp or transition coming off this maneuverable level surface on all three sides.
Now consider for a moment that the door threshold is 2” high. The 1:12 requirement means the transitions on all three sides would have to be no less than 1:12 or 8.33%, so a modular landing would require a much smaller footprint than a concrete alternative.
Key Takeaways
In closing, we hope the information we’ve provided on ADA compliance for door thresholds is useful and relevant for you. A few of the key takeaways include:
- Thousands of school campuses across the country have door thresholds that are not ADA compliant due to the year they were built.
- Door thresholds that have a vertical height of ¼” or less are ADA compliant.
- Door thresholds can be modified with a transition ramp up to ¾” in vertical height.
- Any door threshold higher than ¾” in vertical height requires a level-landing.
- The typical requirement for a level-landing (in most cases) is a 60” x 60” ‘maneuverable’ level surface adjacent to the ‘strike-side’ of the existing door. Some states like California require the level surface to extend to 72”.
- Past building requirements and codes conflict with current 2010 ADA Standards for Accessible Design (2010 ADAS) for existing facilities.
- Modular landings and ramp systems are a recognized solution for ADA compliance per CSI MasterFormat Division 10 ‘Specialties’ 10 74 49.
For more information on the benefits and utility of modular landings and ramp systems please see our Products page, or call us toll free at 800-497-2003.
SafePath Products is an American manufacturer of ADA compliant threshold ramps, entry level landings, seismic surface transitions, flooring reducers and other industrial and residential products for ADA access code compliance. For well over 20 years we’ve been the industry leader in providing “green” solutions to the construction industry, and all of our products are made from 100% recycled rubber here in the USA. Contact us today to find out how we can help you with your next project.