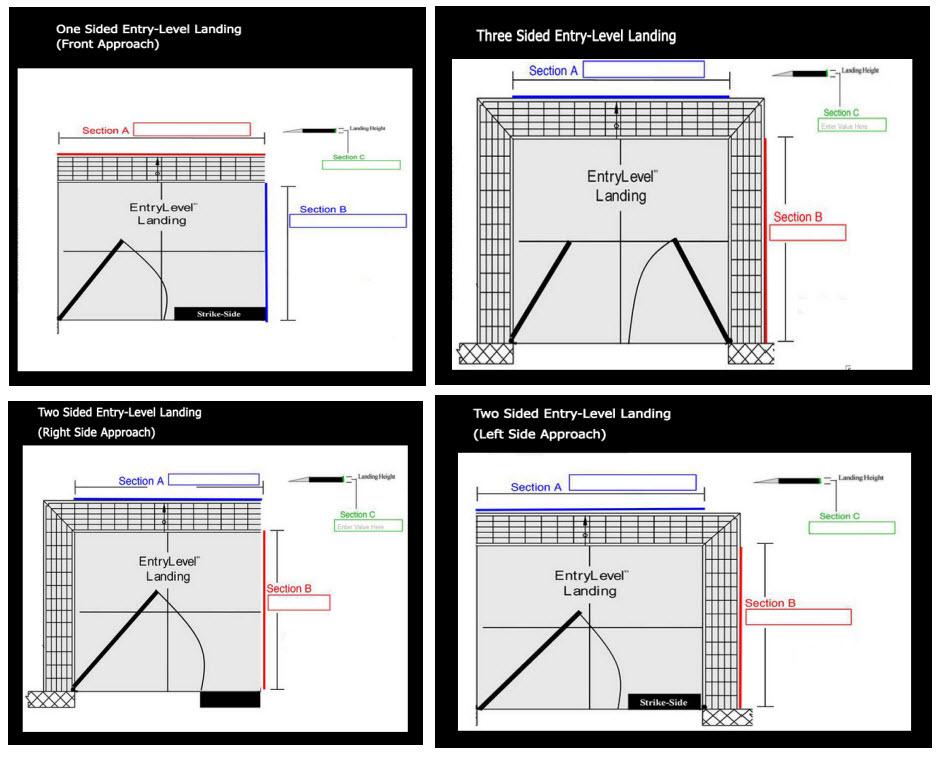How to Order an ADA Compliant EntryLevel™ Landing in 3 Easy Steps
Step 1: Determine the height of the threshold
Make sure to measure at three locations:
- The hinge-side
- The strike-side
- The center of the door
Note: Often these will be the same height, however, if they are slightly different, choose the lowest of these three measurements (you can always use shim-stock to build-up where necessary).

Step 2: Determine the type of landing and approach your project requires
There are three basic types of landing configurations:
- One-sided
- Two-sided
- Three-sided
Note: In most cases, a three-sided landing is required. However, there are instances where a structural impediment exists (e.g., a wall or curbing) where side ramps are not needed. Please see our Design Tool for more options.
Step 3: Specify the Landing’s Dimensions
You will specify the:
- Length (From side to side)
- Depth (From front to back) of the maneuverable level surface
Note: Per federal guidelines for safe accessibility, the measurement of the level surface area is typically:
- 60″(L) x 48″(D)
- 60″(L) x 60″(D)
- 60″(L) x 72″(D)
However, custom sizes are available.
That’s how to order an ADA compliant EntryLevel™ Landing. The dimensions listed above will satisfy most single and double door configurations. Some instances may require custom sizes—simply contact our in-house EntryLevel™ Landing experts for assistance.
To order an EntryLevel™ Landing, follow the three steps above, then select the SKU that fits your needs. Don’t forget—besides black, we also offer six color options to choose from.

Order or Get Expert Help Today
Have questions? Call us today at 1-800-497-2003.
ADA compliant EntryLevel Landing — SafePath Products
ADA Wheelchair Ramp, Guidelines & Compliance — Excerpt
The Americans with Disabilities Act (ADA) provides handicap wheelchair ramp specifications, codes, and access guidelines that most businesses are required to meet. While most residential applications are not required to meet ADA guidelines, they serve as an excellent reference for recommended ramp slope and length.
Most businesses, churches, schools, and organizations must comply with ADA ramp specifications:
- ADA Ramp Specifications require a 1:12 slope ratio (4.8°), or one foot of ramp for every inch of rise (e.g., a 30″ rise needs a 30′ ramp).
- ADA Guidelines require a minimum 5′ x 5′ flat, unobstructed landing area at the top and bottom of the ramp.
- ADA Standards require ramps to have a minimum clear width of 36″. (Massachusetts and California codes require 48″.)
- ADA Ramp Guidelines require handrails on both sides of the ramp, 34″–38″ in height.
- If you have questions, visit our FAQ page.
